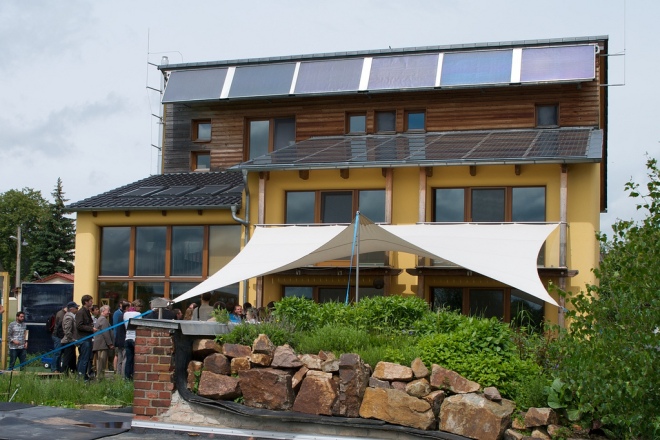Thanks to a pointer from Claudia Thiem I found this short exploration of the origins and form of Red Vienna — a few decades between the world wars when the city of Vienna had a robust social democratic government, and almost city-state like autonomy. They decided to implement constructive socialist policies at the scale of the city. But it apparently wasn’t just socialism happening in the city, rather it was a more comprehensive leftist urbanism. I’ve heard a lot about this period, but haven’t found a good English language text to read yet. If you have one to suggest, please let me know!
Red Vienna seems especially interesting in its contrast to other socialist development schemes. Austrian socialism was explicitly pro-city, rather than romanticizing and idealizing the rural peasant (or yeoman farmer… if you prefer Thomas Jefferson). What happens when leftists wholeheartedly embrace the city as their platform for change instead of heading back to the land? There’s so much more opportunity for connection and communication and interaction with each other and the other facets of society in cities — and much more in the way of economic opportunity to work with.
More than social housing: a leftist urbanism
Obviously plenty of other socialist governments built housing in cities — but typically in the deeply anti-urban form of isolated repetitive towers or apartment blocks. In Vienna the socialist project didn’t just happen to take place in the city, it was about re-imagining the city as a platform for equitable living.

